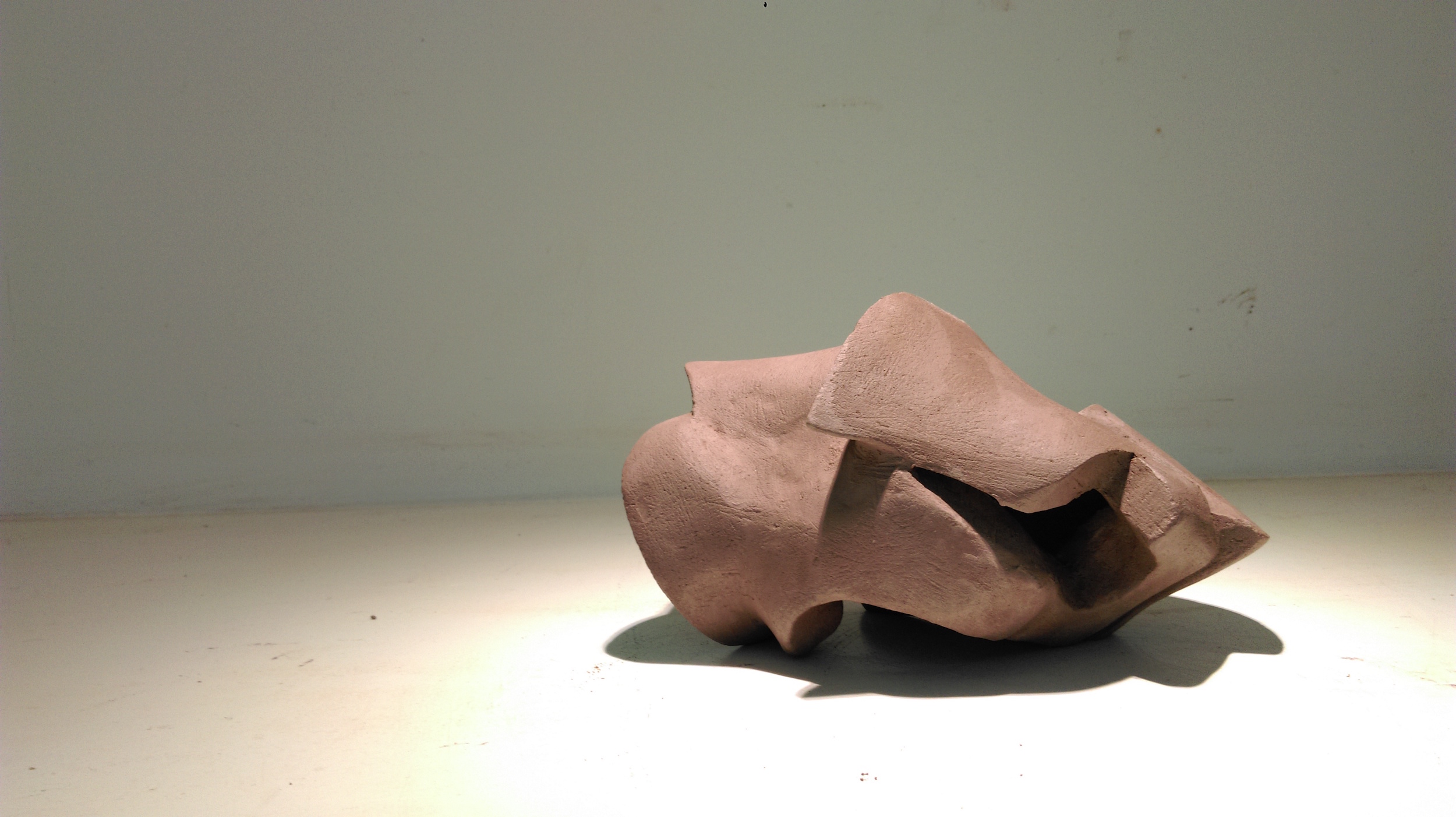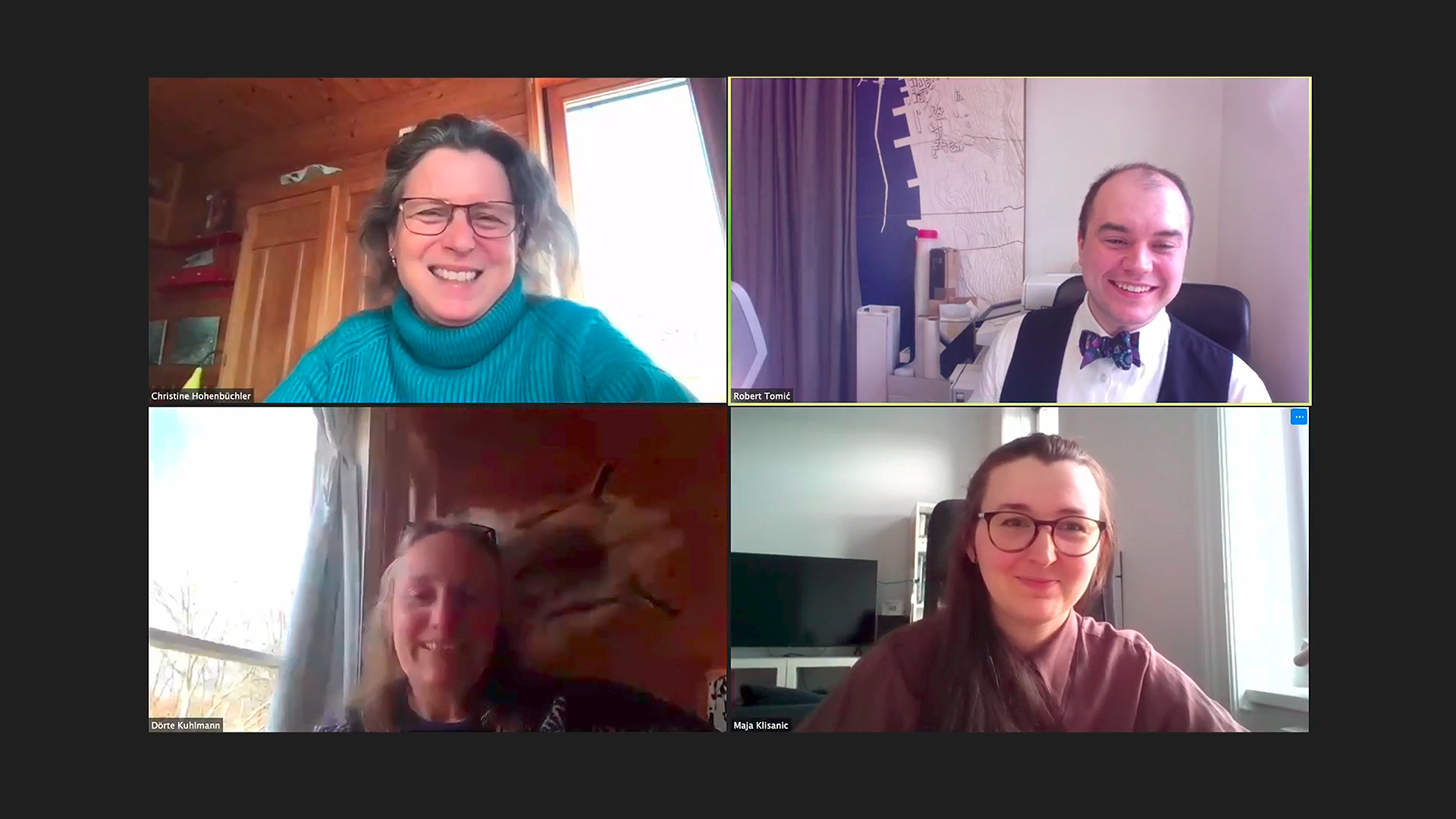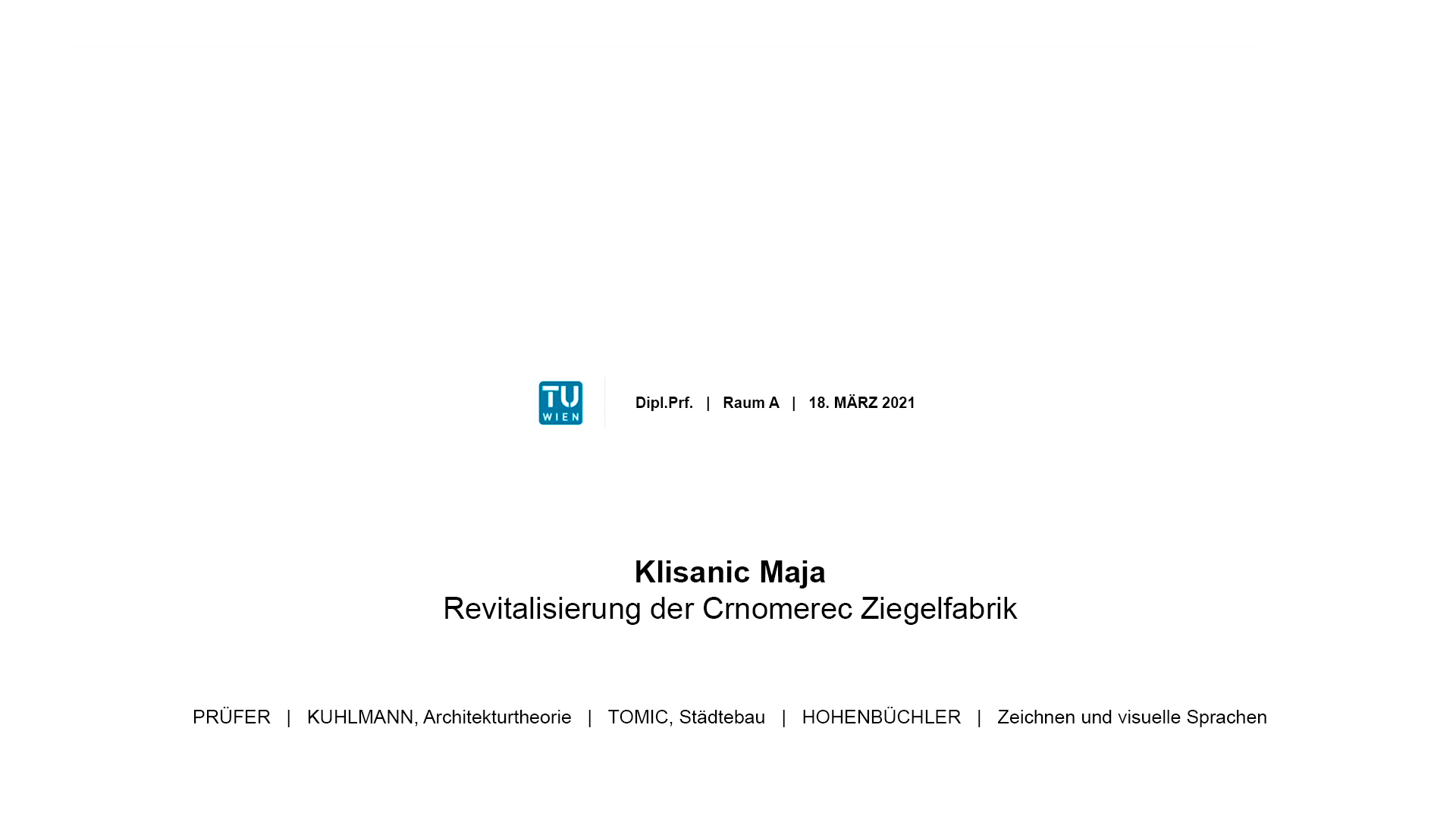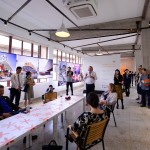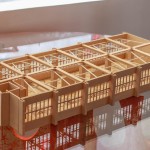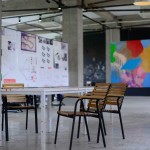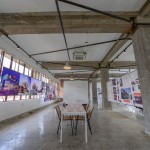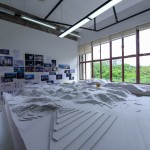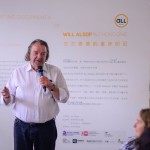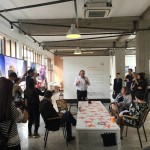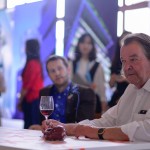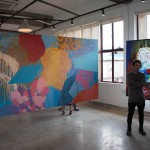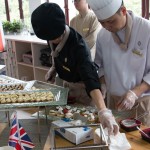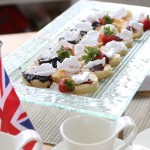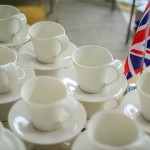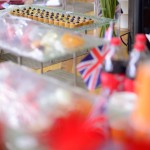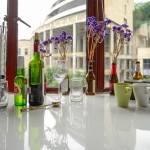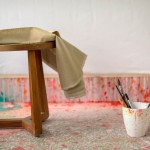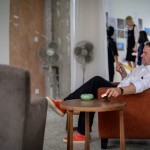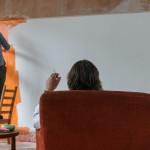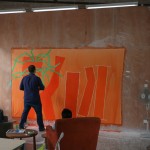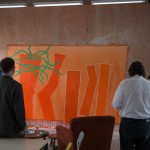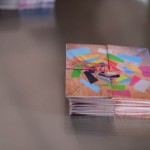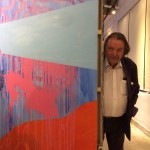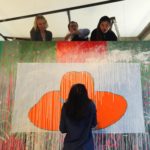
Author: Robert Tomić
Revitalisation of the Črnomerec brick factory by Maja Klišanić
‘Revitalisation of the Črnomerec brick factory’ is a self-directed design thesis, formulated by Maja Klišanić and supervised by Dörte Kuhlmann, Ao.Univ.Prof. Dipl.-Ing. Dr.-Ing. Maja’s design thesis is her own conclusion of the Master’s degree in architecture (Dipl.-Ing.) at the Faculty for Architecture and Planning at the Vienna University of Technology.
Maja’s thesis is about the revitalisation of the old brick factory in Zagreb’s district Črnomerec that has had a long history of success and downfall. The old brick factory used to be a family business in 1885 and was one of the most successful brick factories in south-east Europe. Today this factory represents nothing more than a leftover building like for example many buildings that are decrepit in Rijeka, Croatia.
With her design proposal, Maja proved to us that this brownfield area can be more. She proposed new functions for the brick factory — The School for Textiles and Fashion. Placing the school of fashion in the left wing and school of textile in the right wing, Maja created a connection between two wings with the ‘catwalk‘. This movement not only created a strong bridge between the schools of fashion and textiles, but also offered an invitation for the public of Črnomerec for open events offered by both schools. By involving the public in school activities, she did not only revitalised the area, but also reactivate the dead tissue of the city. Maja offered a landmark and a public hub to Zagreb’s district Črnomerec.
Her design process was a product of extensive research and long lasting brainstorming. Maja learned from various successful examples from Europe, Asia and the USA. She was particularly inspired by The MaoHause in Beijing, China by AntiStatics Architecture. She found out that ultra-high performance concrete can be used as a ‘curtain’, representing textile and fashion in her case. By mentioning the word ‘concrete’, one would never think of soft fashion materials, however Maja managed ‘to dress’ her building up in a very profound way. She recognised the complexity of the north topography and embraced it with organic garden organisation. She plugged the service boxes into the north side of the building in a structured way after which she ‘wrapped’ all the plugged boxes into concrete, treating them as fashion elements of the existing building. By adding the organic elements to the new parts of the building, Maja built a connection between organic landscape on the north side of the building and new plugged in building elements. Maja kept the plaza in the south very simple. The simplicity that she offered at the main face of the building allowed open communication between the building and the public from the main street. This approach makes the interaction, with more than 100-year-old building, very simple.
Having all the above mentioned in mind, I am very proud on the work that Maja has achieved, as well of her design.
contro|versy #42
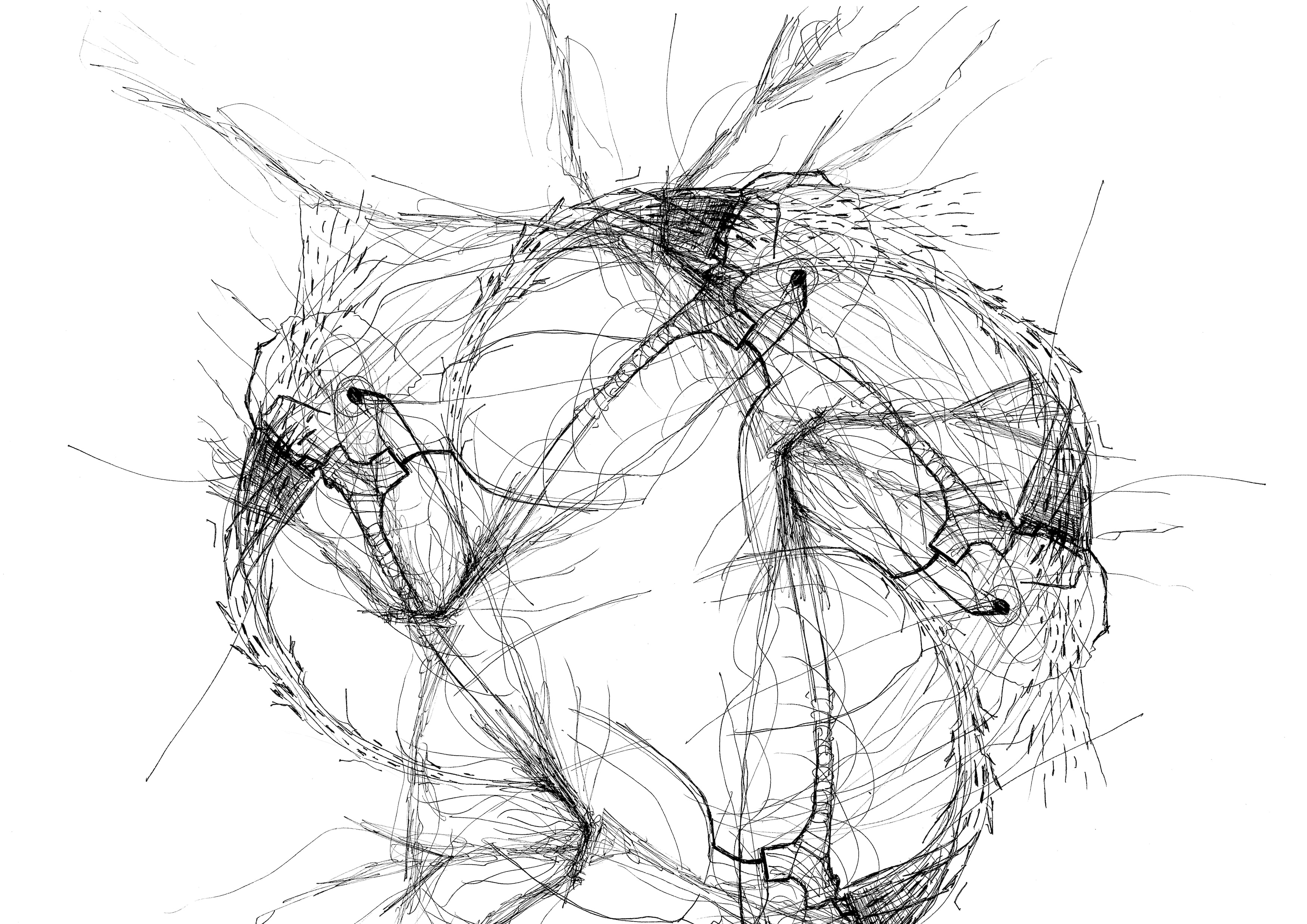
corrupted memory #0
One expects to be able to and one is not. One = Two.
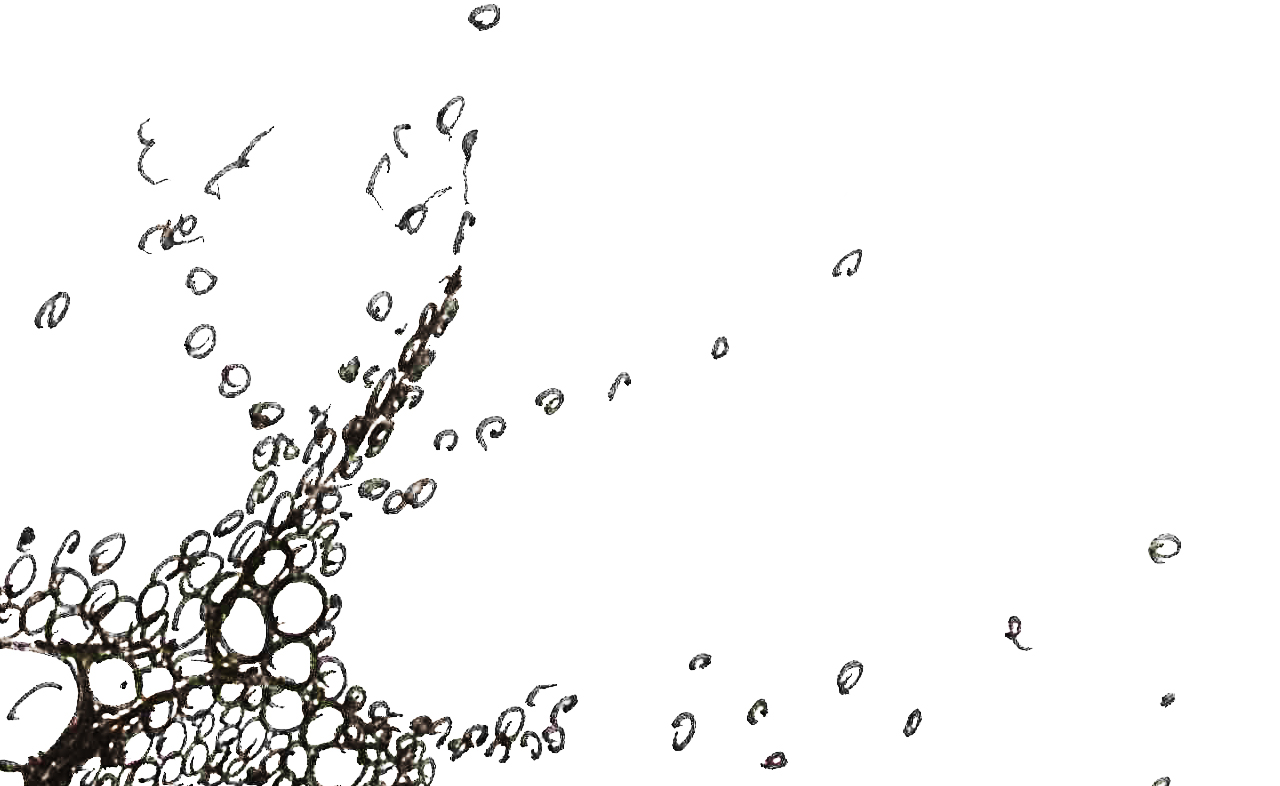
Y
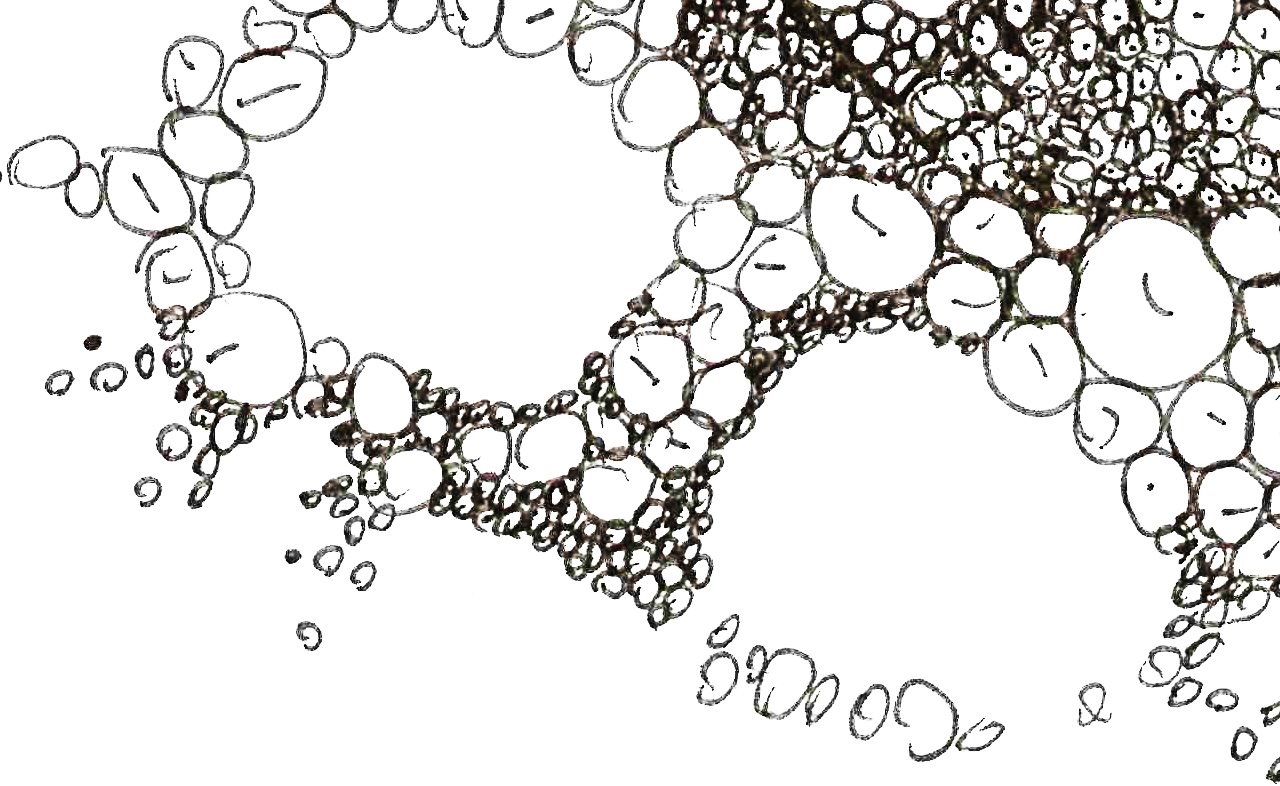
X
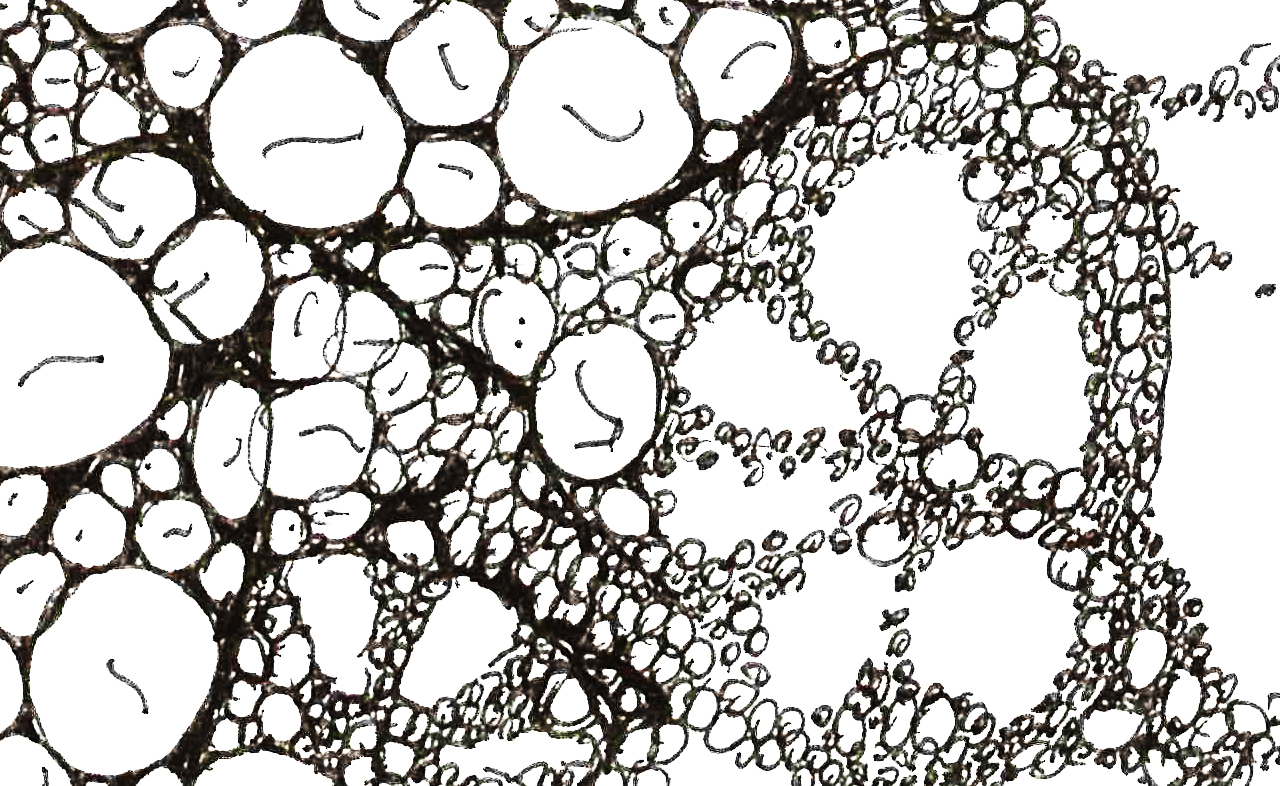
V
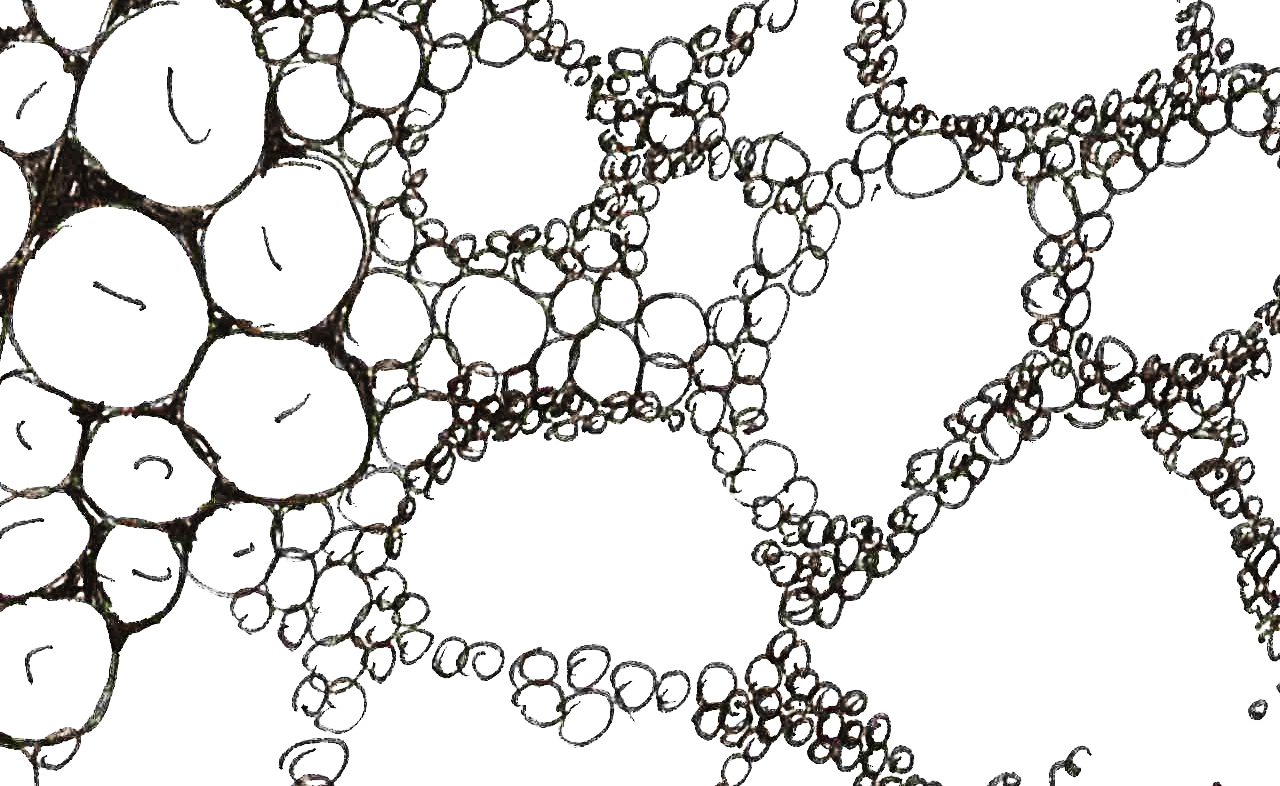
I
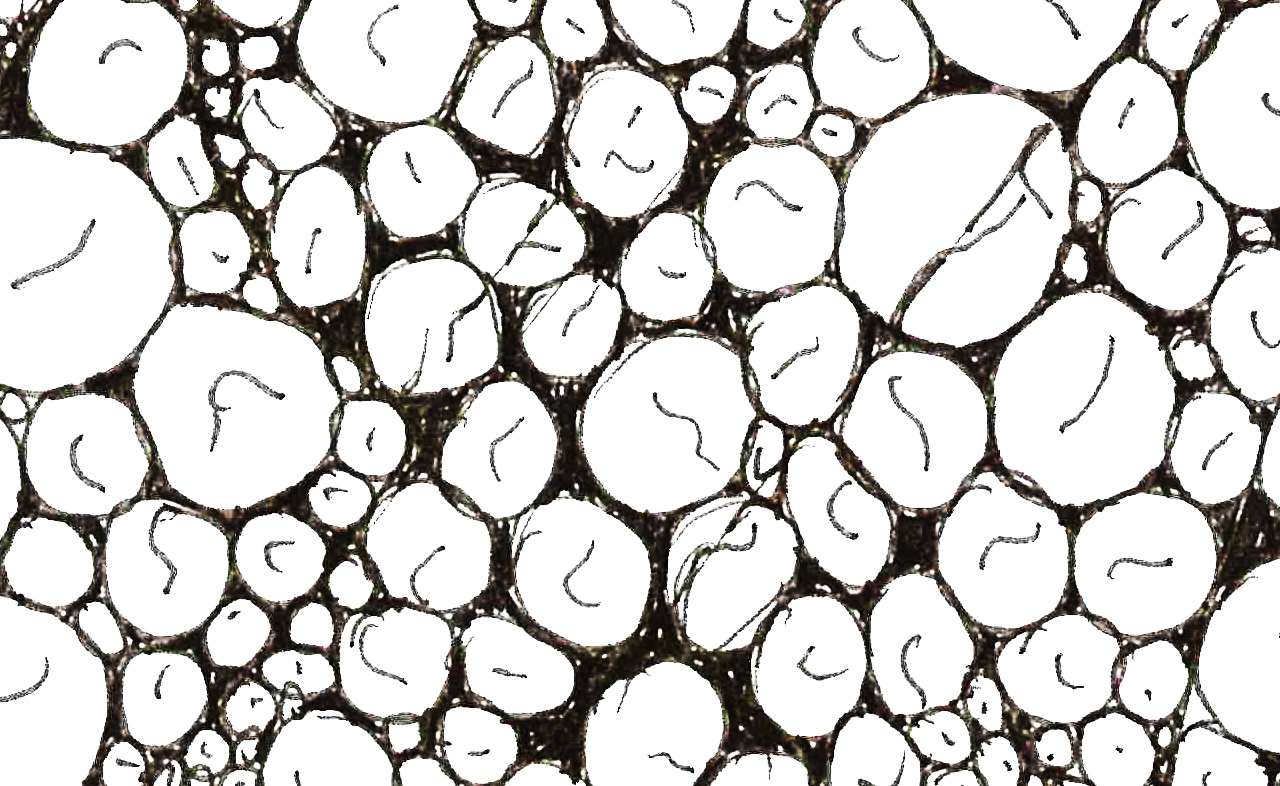
Y
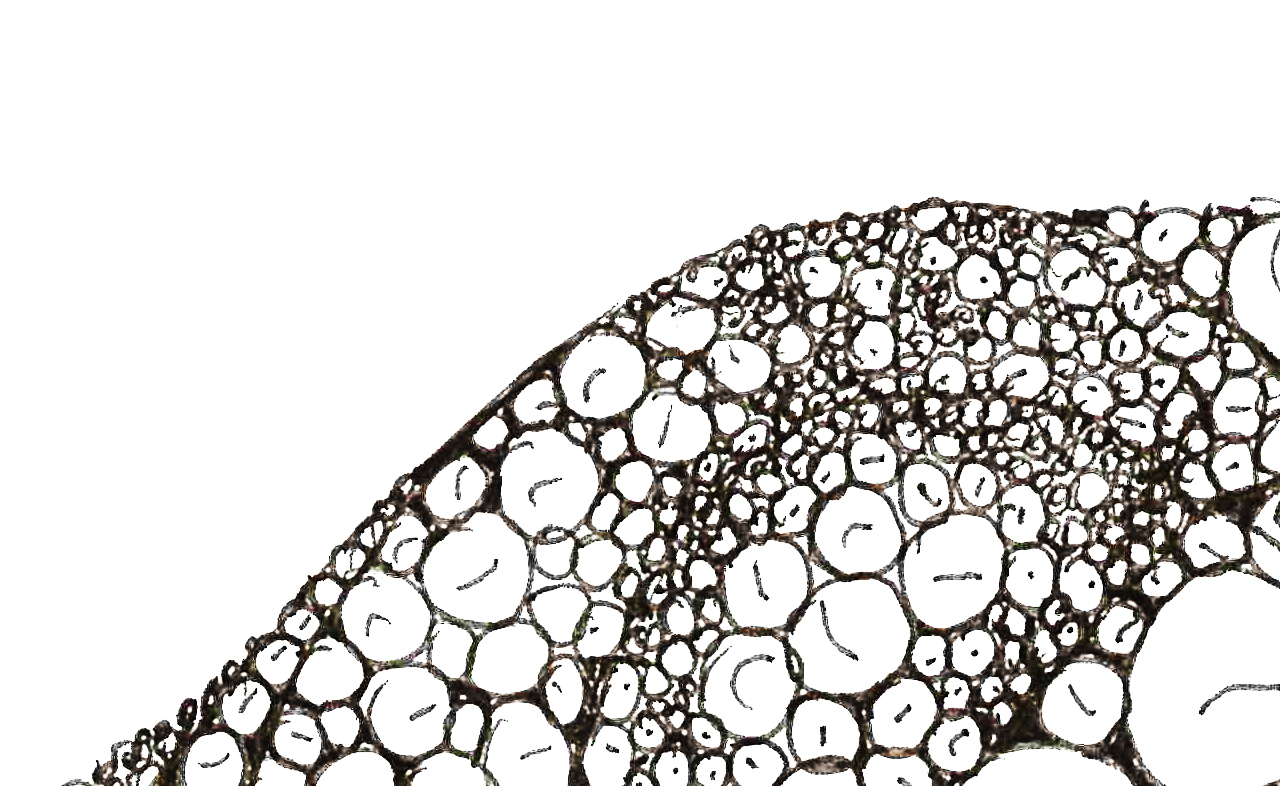
O
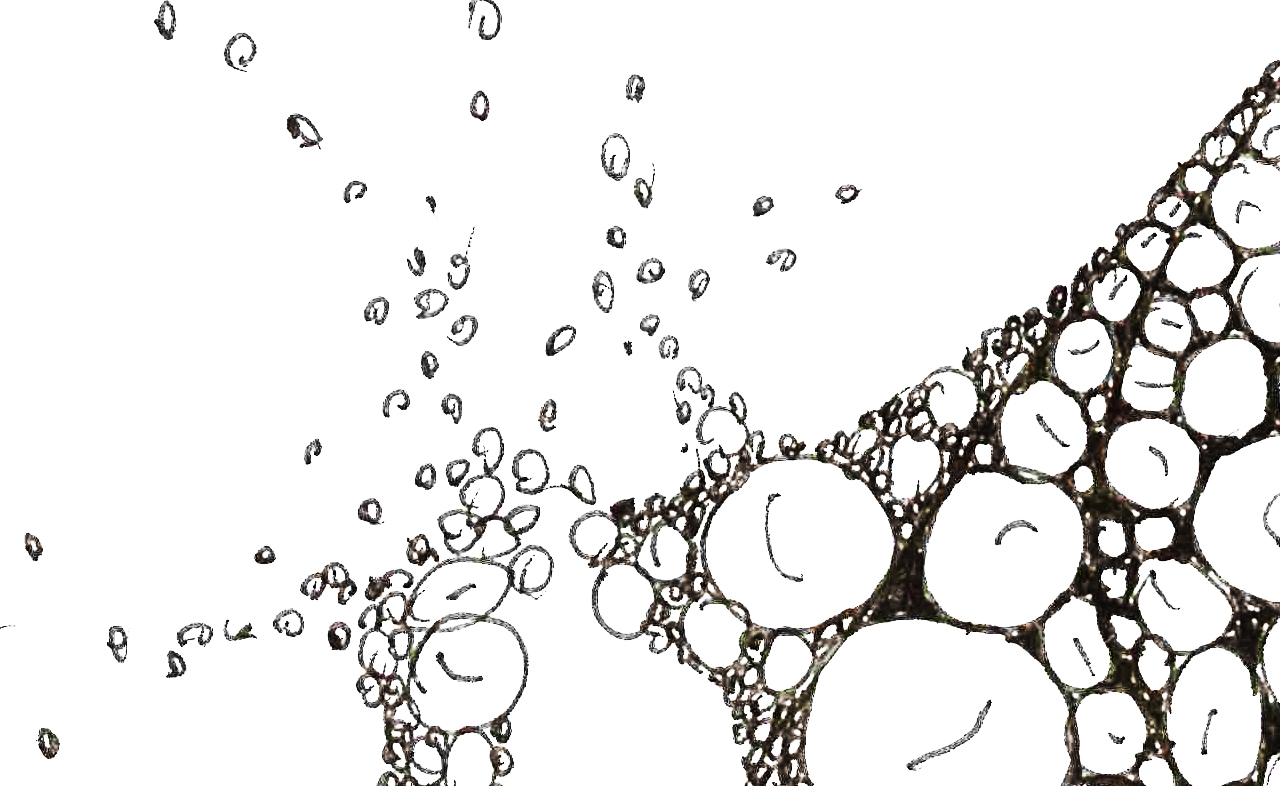
Y
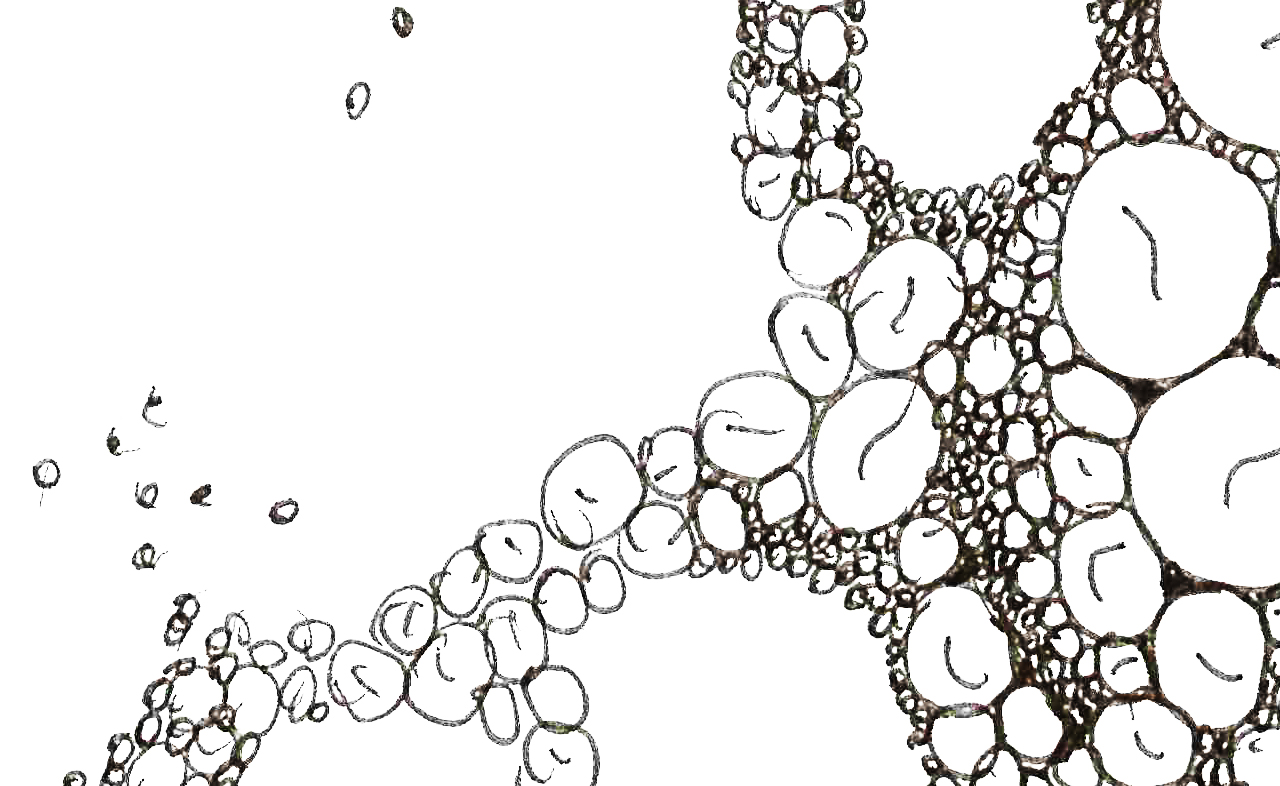
X
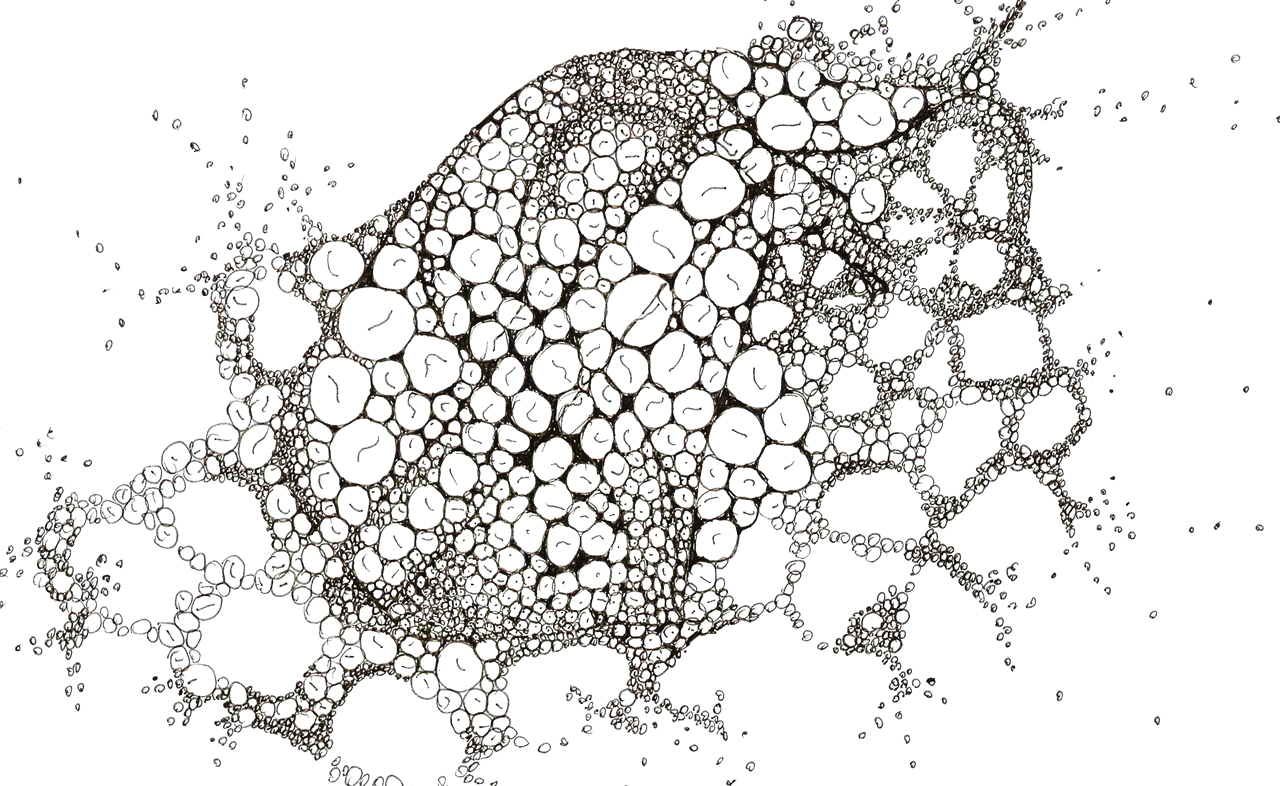
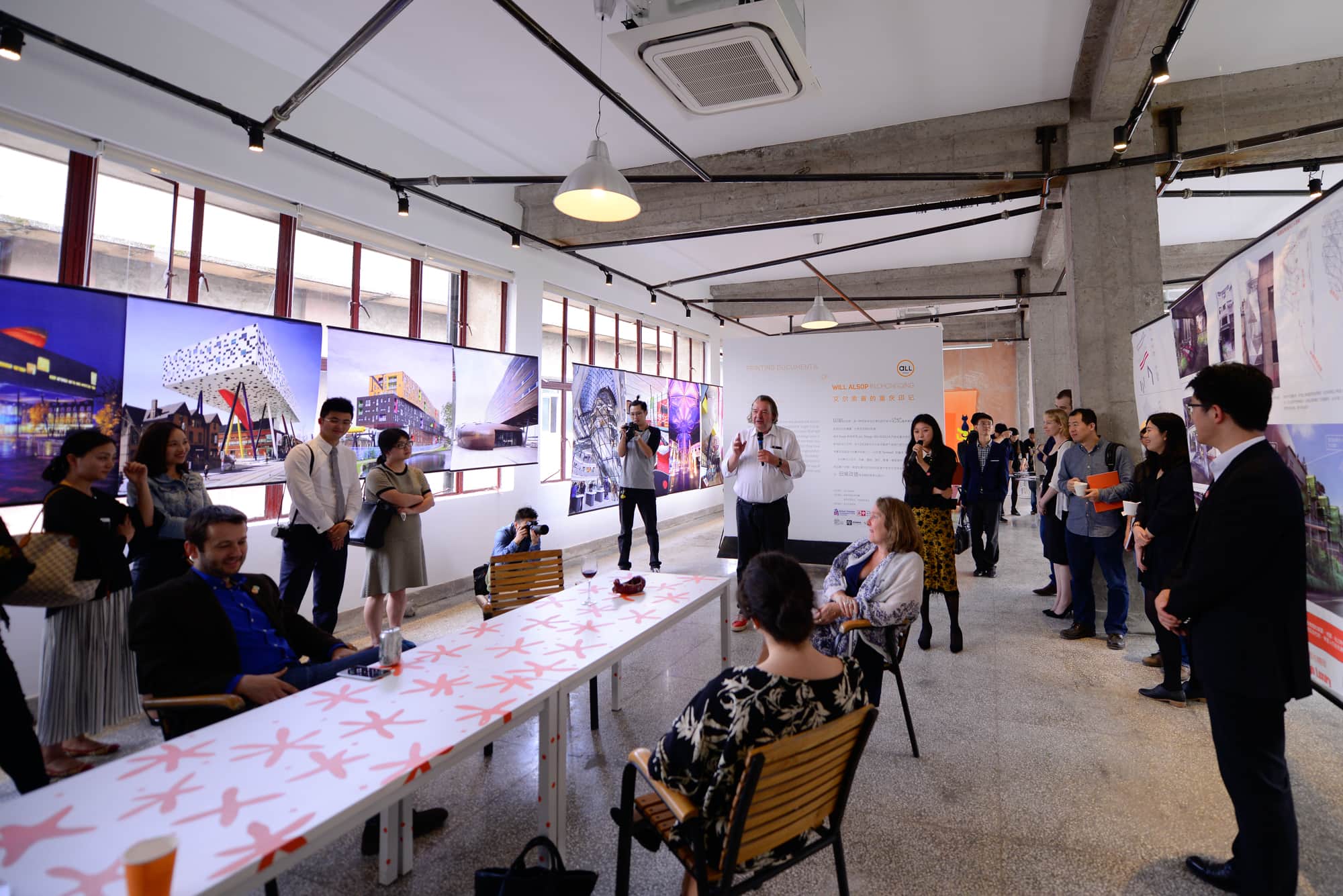
Testbed 2 Party & Exhibition at Chongqing, China
“You must have fun, because if you don’t all of this is for nothing.” said Prof. William Alsop at the opening of his art and architectural exhibition Printing Documenta on 20.05.2016 in Chongqing, a major city in Southwest China and one of the five national central cities in China. The exhibition opening was well attended, by citizens of Chongqing, important clients of the aLL Design studio, and by governmental representatives. They each had the opportunity to observe and sense the beauty of the art and architecture which Prof. Alsop has been creating for more than three decades. World-known architect, Professor William Alsop OBE RA, director of aLL Design was present at the opening together with Marcos Rosello and George Wade, aLL Design directors and co-founders and Weitao Li, director of aLL Design in Chongqing.
The exhibition was organised by aLL Design Chongqing and opened by Tina Redshaw, British Consul-General in Chongqing. In her speech, Ms. Redshaw mentioned the importance of aLL Design’s presence in Chongqing and in China. She shared her sympathies about art and architecture and mentioned aLL Design as a creative office with lots of potential. This introduction was followed by Prof. Alsop, who shared his thoughts with and warmly welcomed guests. He highlighted some current problems in Chinese architecture and posed some effective solutions. He suggested that rapid development is often the cause of these problems, as old buildings are destroyed in the process, thus the existing quality is also destroyed, rather than preserved as a potential starting point. “We don’t have to destroy. We must find a way to use what we have and regenerate it to create better things in the present.” said Prof. Alsop.
After the speeches refreshments of tea, wine, cakes and seasonal fruits were provided by the Hotel Intercontinental, Chongqing. The atmosphere was delightful and visitors were invited to view varied literature documenting previous projects; photographs, paintings, a multimedia installation, and many of Alsop’s design sketches. Collecting and exhibiting such work is crucial as historic reference. It is a way of respecting past design work whilst contextualising current projects and methodology. Prof. Alsop also practices as an artist and at the entrance to the exhibition is a vivid collection of his paintings. A model of the Chongqing studio is also on display together with a booklet describing Testbed2, a primary example of the retention and reinvigoration of existing structures. Testbed2, Chongqing succeeds Testbed1 in London. The second Testbed is located at No.1 Elingzheng Street in the Yuzhong District of Chongqing. Formerly an abandoned money-printing works, aLL Design recognised its unique qualities and designed its transformation. Prof. Alsop and his team began work on the building in 2013 and the aLL Design Chongqing team have recently moved into their new China Headquarters on the same site. Testbed2 is fast becoming a cultural campus for a variety of creative businesses and the community is rapidly growing.
The evening’s highlight was the collective painting. To be more precise, visitors of the exhibition had the opportunity to experience the medium and process of painting first-hand. The vibrant artwork is sited at the end of the exhibition on a huge wall. It is a picture that will never be complete, it hangs in the studio waiting for the next passing visitor to make her mark upon it.
*presented pictures in this article are exclusive property of aLL Design ( www.all-worldwide.com ). The pictures may only be copied, printed or shared with ownership credits.
This article is also available at www.all-worldwide.com/talking/whatwesay
aLL Design Chongqing’s intern, Robert Tomic, retells of our Testbed 2 party & exhibition in China.
table
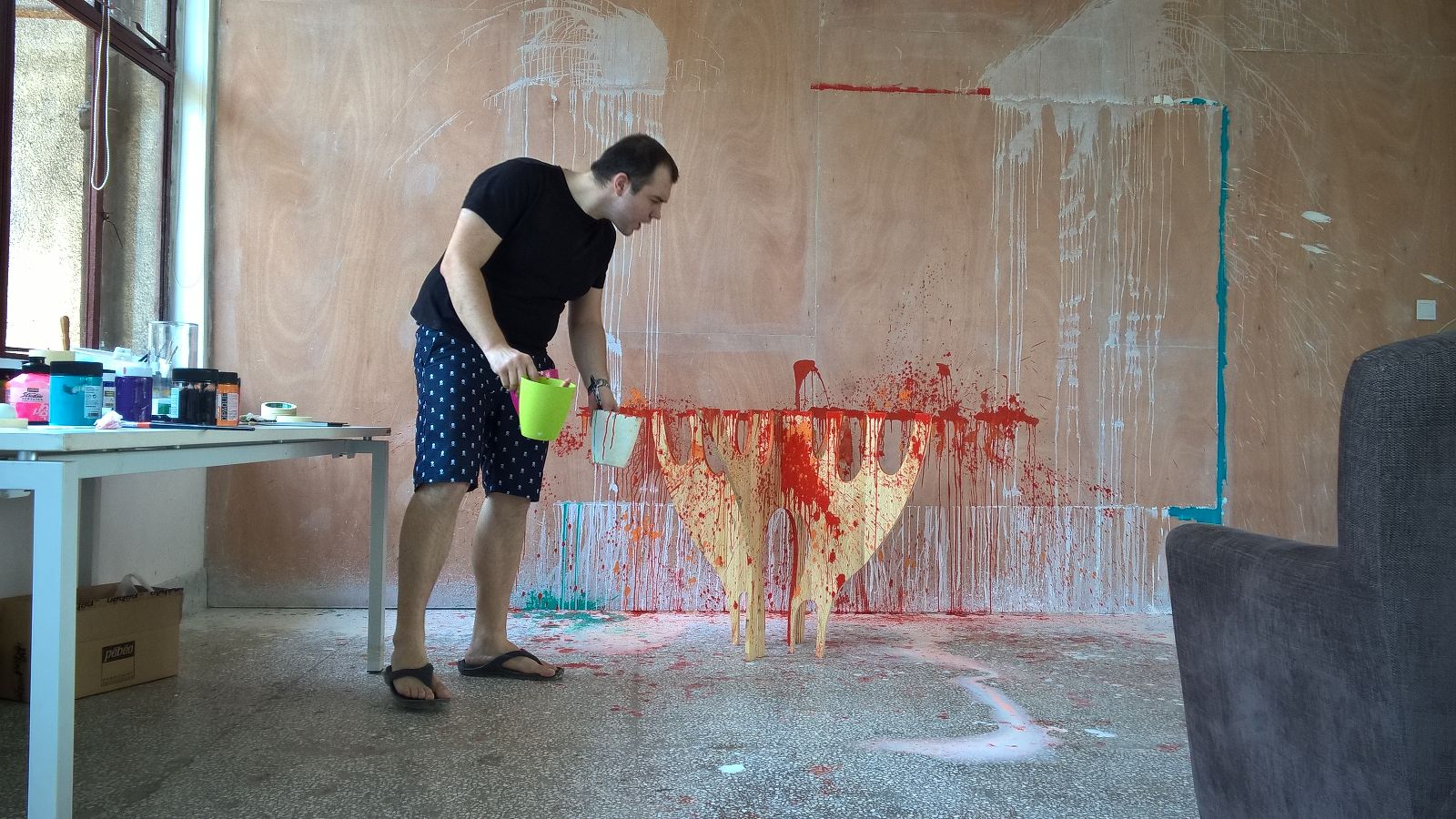
one
many as one – one as many
